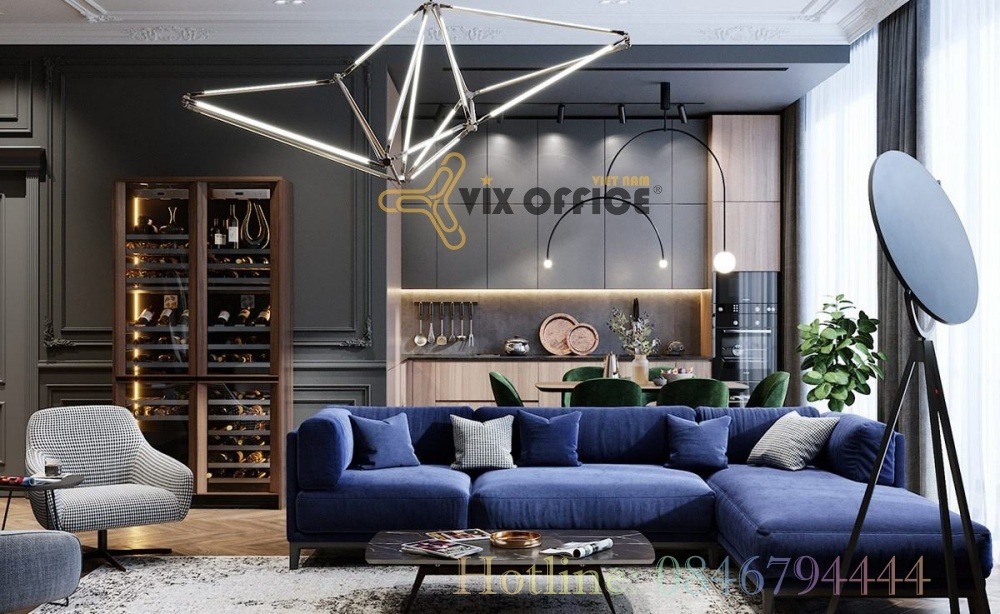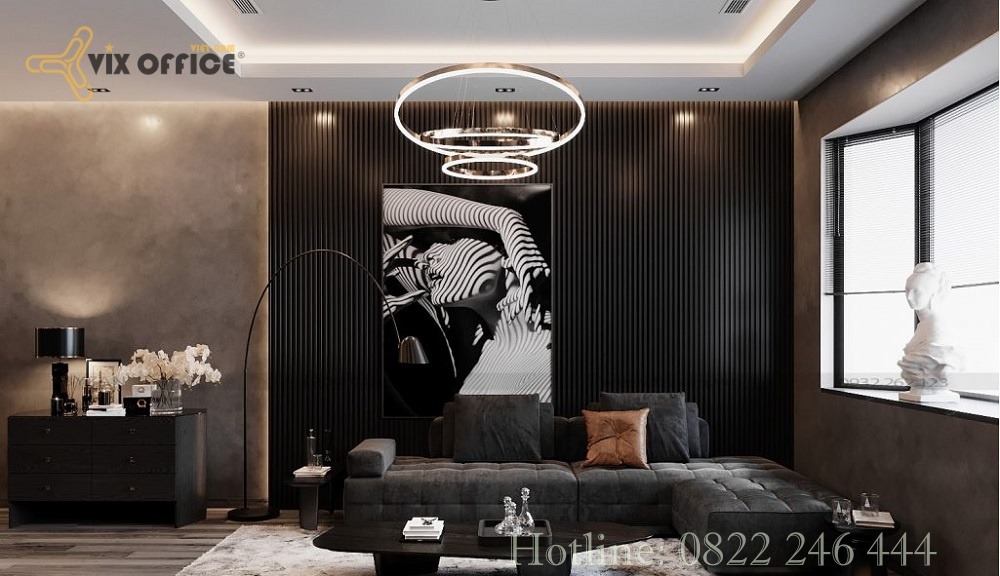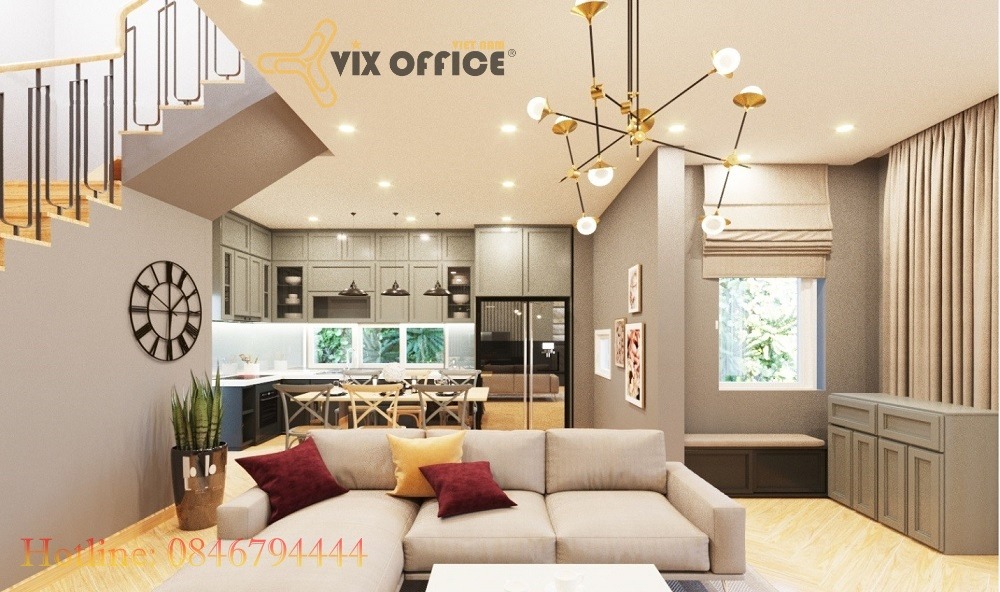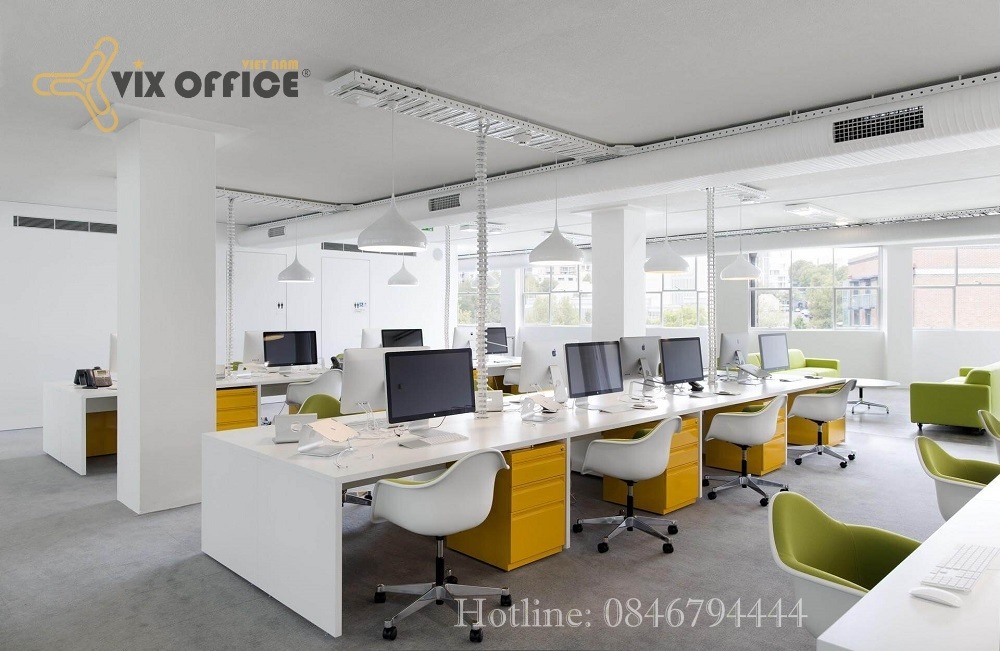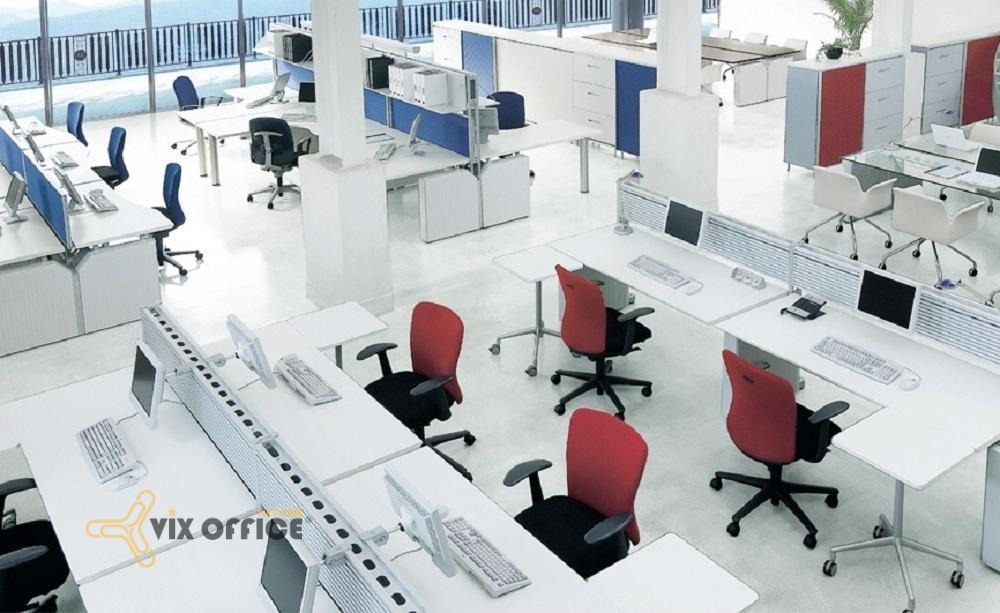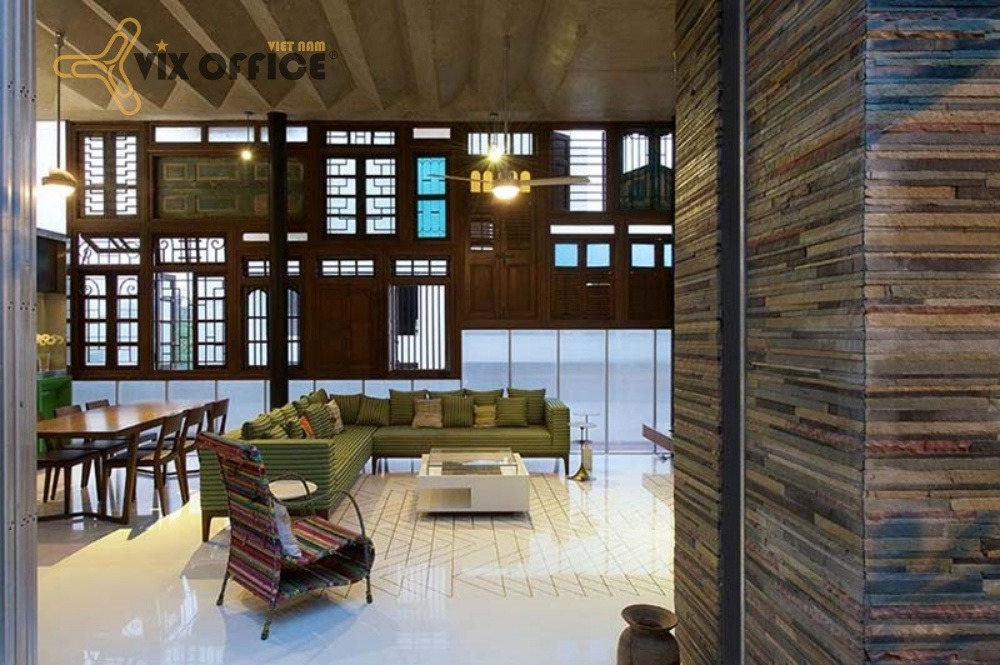Nowadays, The office interior design in Ho Chi Minh City is becoming more and more popular and many units use it for their office or company furniture. The interior design of the office will create a comfortable working space, improve the quality of people’s work. For details about office interior design, please follow Vix Office’s article.
Category:
- Why should you use the office interior design in Ho Chi Minh City?
- How to choose a design style for an office interior?
- What steps for professional office interior design?
- How to choose a reputable office interior design and construction unit?

Why should you use the office interior design in Ho Chi Minh City?
The design of a beautiful office brings a lot of different benefits for your company or office. The first thing, when choosing an interior design for your office, the office will become neater, more beautiful with an exact layout, and use conveniently. You will see the utility when the printer is located here, the cabinet is placed there. In addition, the interior design of the office with green space spaces or the use of natural resources will increase the ventilation and comfortable space for employees to help them have an effective working space and increase productivity more and more.

The second benefit that you get when choosing the office interior design is you can take advantage of the beautiful interior to make an impression in the hearts of customers or partners. This way helps them remember your brand and makes your company more accessible to customers. When the customers or partners come to your company, the first thing they see is the layout, company interior, and working attitude’s employees. Therefore, to make the best impression, choosing the office interior design is a completely right choice.
How to choose a design style for an office interior design in Ho Chi Minh City?
Most of the beautiful office interior designs use interior design styles according to modern trends. This is the easiest design style to use and best suited for office spaces.
When choosing this design style, the furniture used is quite simple with a clear division of function and each space of the room. So this helps your office make the most use of space and save a lot of money on interior design because office design styles always use industrial items and aren’t too expensive.

Especially for offices with a small area but need to divide space into facilitating work, you need to separate the rooms into different spaces. You can choose various colors to best suit and motivate employees because this design does not require a color pattern, you can completely content your creativity.
In addition, to have a comfortable space, choose for yourself semi-closed and semi-opened desks to create the best conditions for employees to move or interact with other colleagues during working.
What steps for professional office interior design in Ho Chi Minh City?
With many years of experience in the field of office design, Vix Office – the leading office interior design unit in Vietnam, has built a scientific, professional, standard office interior design process and fully meet the needs of business in 5 specific steps as follows:

Step 1: Concept Design
Consulting information and meeting customers
A marketing department will receive customer’s requirements and meet them to offer an ideal proposal.
In the first meeting with customers, architecture will also accept customer’s desires and wishes as well as directly consult and suggest them to serve for interior design.
Making a survey
This step is carried out carefully and exactly to find a suitable and right design for practical use. When making a survey, the architecture team of Vix Office will clarify some information:
Construction site area
- Construction site area.
- The horizontal, vertical, and height dimensions of the space
- Review the current circumstance of the raw part to calculate compatibility with the design space.
See more: Promotion office furniture
Construction design task
After receiving detailed information and customers’ desire, the unit will construct a design task. In this step, the basic work is clearly divided into.
Make a design proposal
When consulting customers and outlining what needs to be done, the design unit sends the customers a design proposal.
A design proposal consists of:
- Overall project
- Design orient
- inspiration image
- Material, furniture orient
- Preliminary layout
- Basic implementation progress
Step 2: Schematic Design
Set up the preliminary design according to the approved design proposal
The preliminary design solves two tasks:
- Basic Design: The team will arrange the office space’s layout and divide it into space. At the same time basic design is shown, space position as well as divided the space room is suitable for business systems.
- Special Design: The basic design has to illustrate material uses in office items. This way helps investments grasp the situation and review the progress. 12+ New and professional trendy office design in Vietnam in 2021
Edit the preliminary design according to customer’s feedback
The preliminary design after completing, it will be sent to the customer for approval and feedback.
The customer has a right to adjust the interior density, size, as well as the range of materials used to suit your needs and financial ability.
Step 3: Design Development
Implement detailed design based on approved preliminary design
After approving the preliminary design, Vix office will rely on that to develop the detailed design. And now, the detailed design has to express all sizes of space and interior equipment carefully for exchanging to 3D format clearly and fastly.
Making 3D Format
The 3D Blueprint implements the interior, ensures the right size, shows the depth and color in the office space.
Vix Office will have multiple views in the corners of the space so that customers can observe the entire office space.
Adjust 3D Design according to the customers
The 3D Blueprint will be sent to the customer for feedback and approval.
Normally, the compatibility between reality and 3D images is 80%, so customers should watch carefully to have positive feedback for the project.
The color coordination of subjects to design details has ensured the feasibility

Before starting to design, Vix Office coordinates of subjects to detailed design. If the customers have some special requirements, but infeasibility, or not finding suitable materials, the unit of Vix Office will discuss and agree again with the customers to find the best solution.
Step 4: Construction Document
Deploy construction technical documents based on approved detailed 3D Design
The construction technical documents have been shown factors such as:
- Architectural design
- Structural Design
- Interior Design
- Office Furniture
See more: PREMIUM OFFICE CHAIRS
Coordinate with other departments to ensure the uniformity and consistency of the construction design documents
Deploying technical documents is done by technical teams. So, after finishing, the team will have to coordinate with other departments to ensure uniformity and consistency for the general project.
The construction technical documents
The construction technical documents show fully technical specifications, the material used, and structural details in accordance with applied standards and technical regulations to ensure sufficient conditions for construction execution.
The construction technical documents consist of:
- Functional subdivisions and detailed layout of functional diagrams.
- Ground for renovation, new construction of ceilings and floors
- Detailed wall facade
- Detailed blueprints and material specification
- Detailed blueprints of furniture
- Detailed blueprints of decor, decoration, and graphic
- The layout of lights, electrical equipment, water
- Step 5: Handover
Handing over the complete design documents
- SPEC: Specifications for materials, colors and forms of interior equipment and space decoration.
- 3D Design
- Complete construction specifications.
- Estimated work: Divide the weight of each item with its size and unit price to give the total project a reasonable cost.
See more: Fully information about Interior Design Company in Ho Chi Minh City
How to choose a reputable office interior design and construction unit?
Vix Office is proud to be a leading office interior design unit in Ho Chi Minh city and in Vietnam overall. With long experience in the market with a team of experienced architects, always keep up with design trends in the world. When choosing us, you will receive extremely beautiful and attractive designs, free consultation and construction survey, and offer the most optimal solutions for your office or your company.

At the same time, when choosing the office interior design at Vix Office, you will save a lot of costs from design costs, costs for furniture to interior decoration. With the furniture production factory system having a big size equipped with modern machinery, quality assurance will bring out the best products to users.
Vix Office services
We provide interior design and construction services for all offices, apartments, and also interior furniture in Vietnam. The company specializes in the construction, refurbishment of commercial facilities, offices, and homes. Furthermore, the unit also supplies carpet, floor handling, design, fire protection, houseware, renovation, and spatial planning.

Vix Office Projects
From establishing to now, Vix Office is a unit that brings multiple projects to all customers, homes, and offices. The company has built and completed industrial designs, residential areas, and office places.

- Factory design of DI YU SHENG Company
- Factory TAIWAN PLASTIC COMPANY
- Design and construction of HUNTER DOUGLAS factory
- Design and build house ANNEX Electronics Co., Ltd…
In conclusion, this article today Vix Office has sent to customers special details about the office interior design company in Ho Chi Minh City overall. If you are looking for a company to find the office interior design unit, please contact us through the address:
- Address: Office TPHCM: No. 22 Nguyen Trung Ngan Street, Ben Nghe Ward, District 1, HCMC 700000, Viet Nam
- Tel: +84-84-679-4444 / +84-28 668 06 166
- Email: info@Vixofficevn.com
- Website: https://vixofficevn.com/

